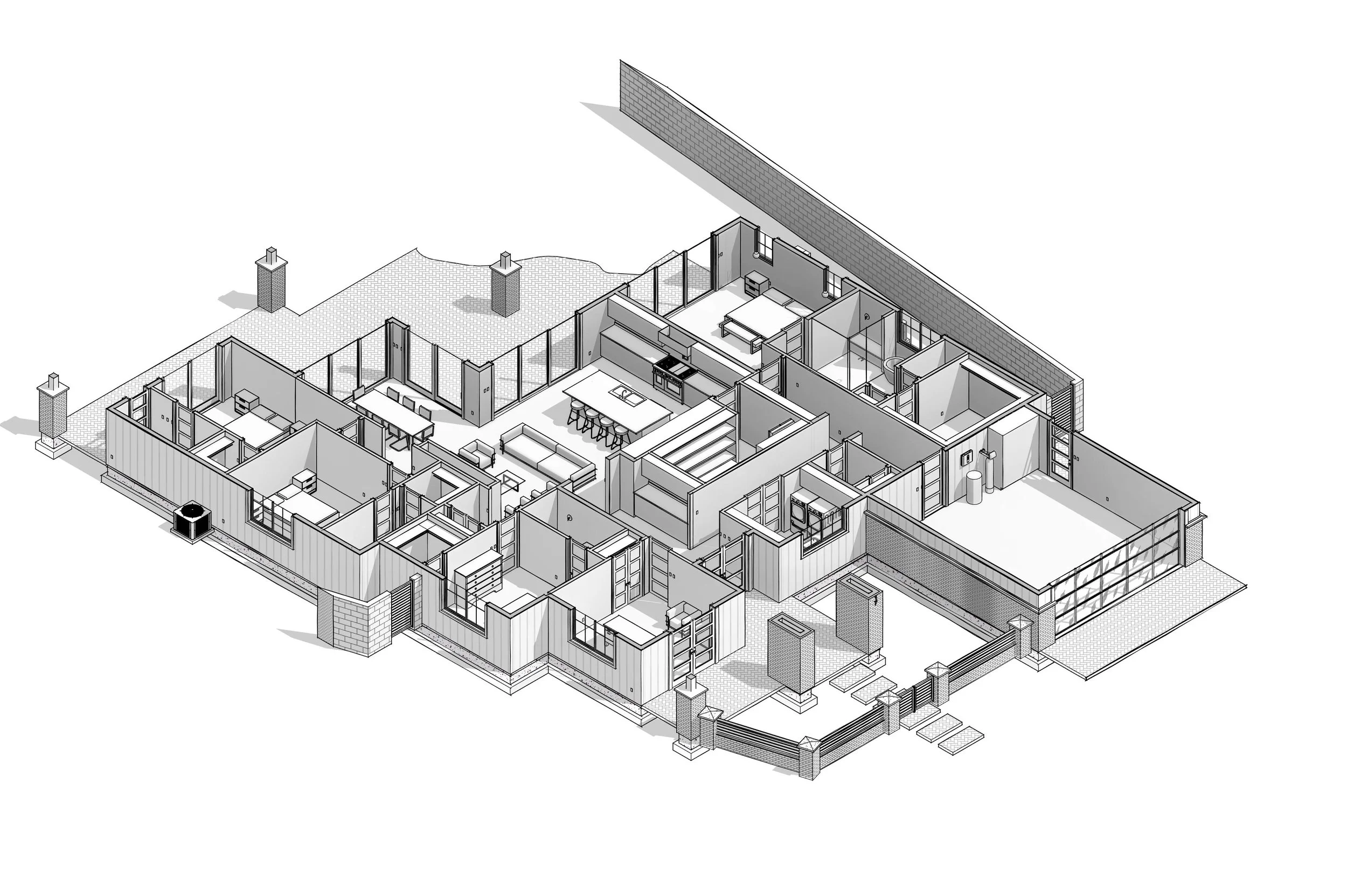CALLE REDONDA
A refined take on modern farmhouse living, this Residence features 4 bedrooms, 4.5 bathrooms, a private office, and a fully equipped dirty kitchen for added utility. Designed for indoor-outdoor connection, the home includes a welcoming front courtyard and dual rear covered patios ideal for entertaining. With a blend of vertical siding, light brick, and black accents, this home delivers timeless curb appeal with a clean, contemporary edge.
Location: Phoenix, Arizona
Livable SF: 3,193 SF
Involvement: Architectural Design & Renderings
Program: 4 bed, 4.5 bath, dirty kitchen, office, 2 car garage, front courtyard, 2 rear covered patio’s.












