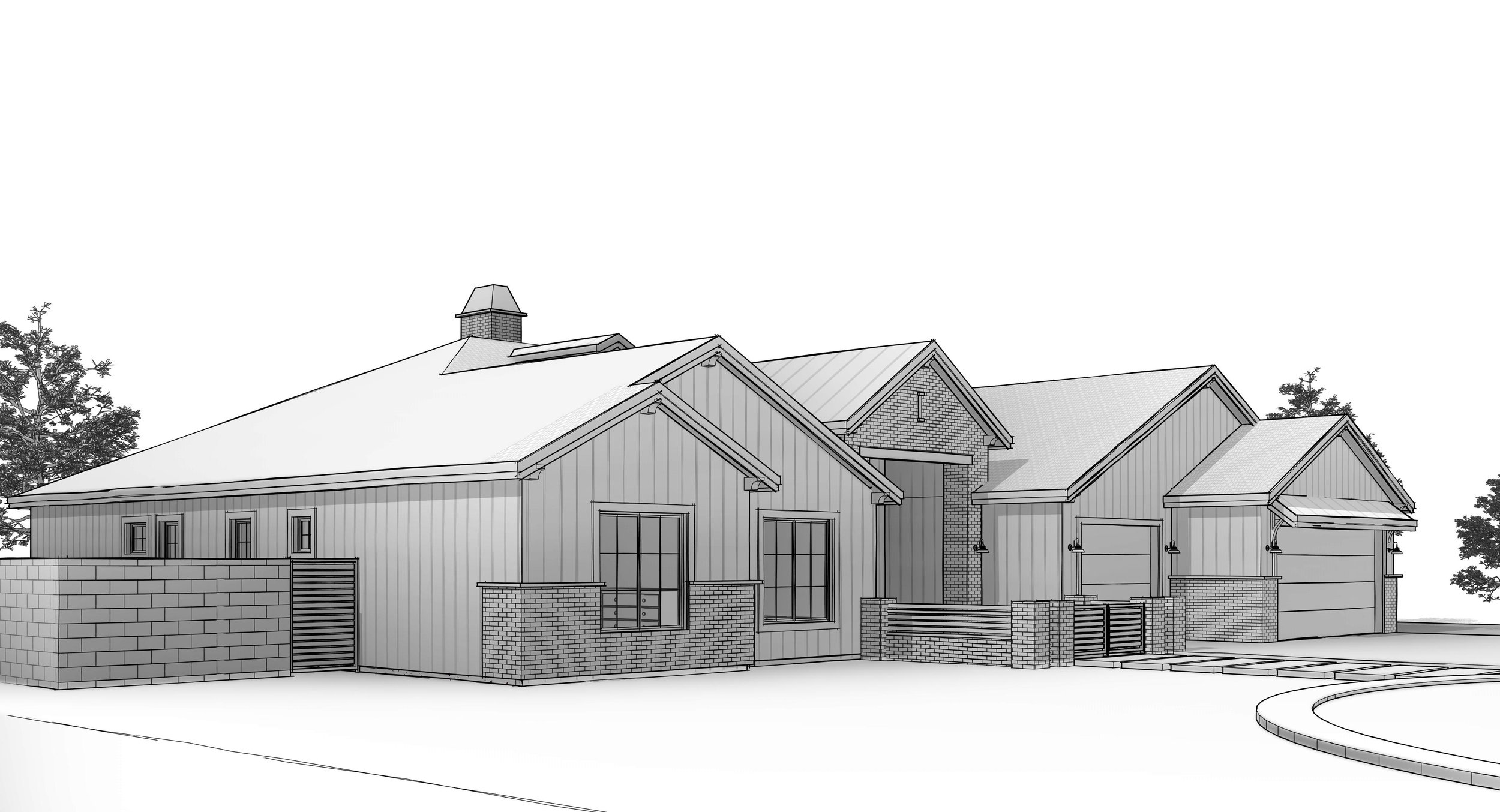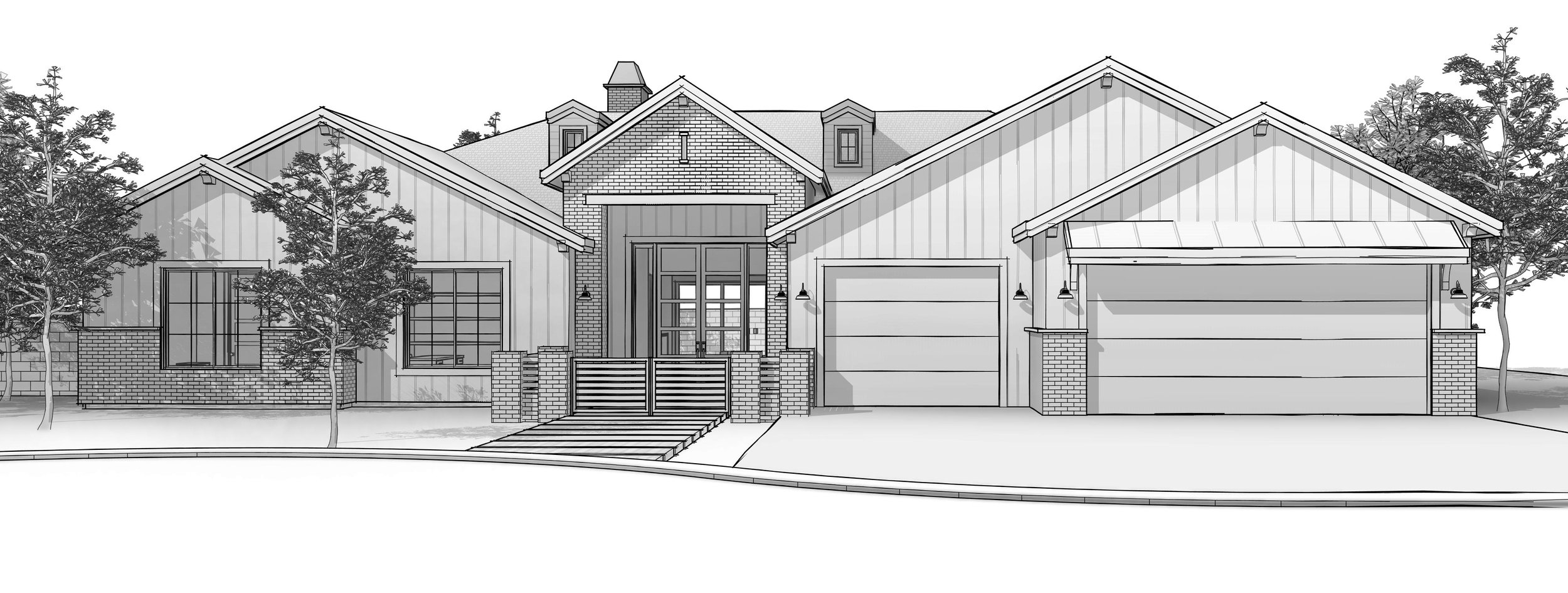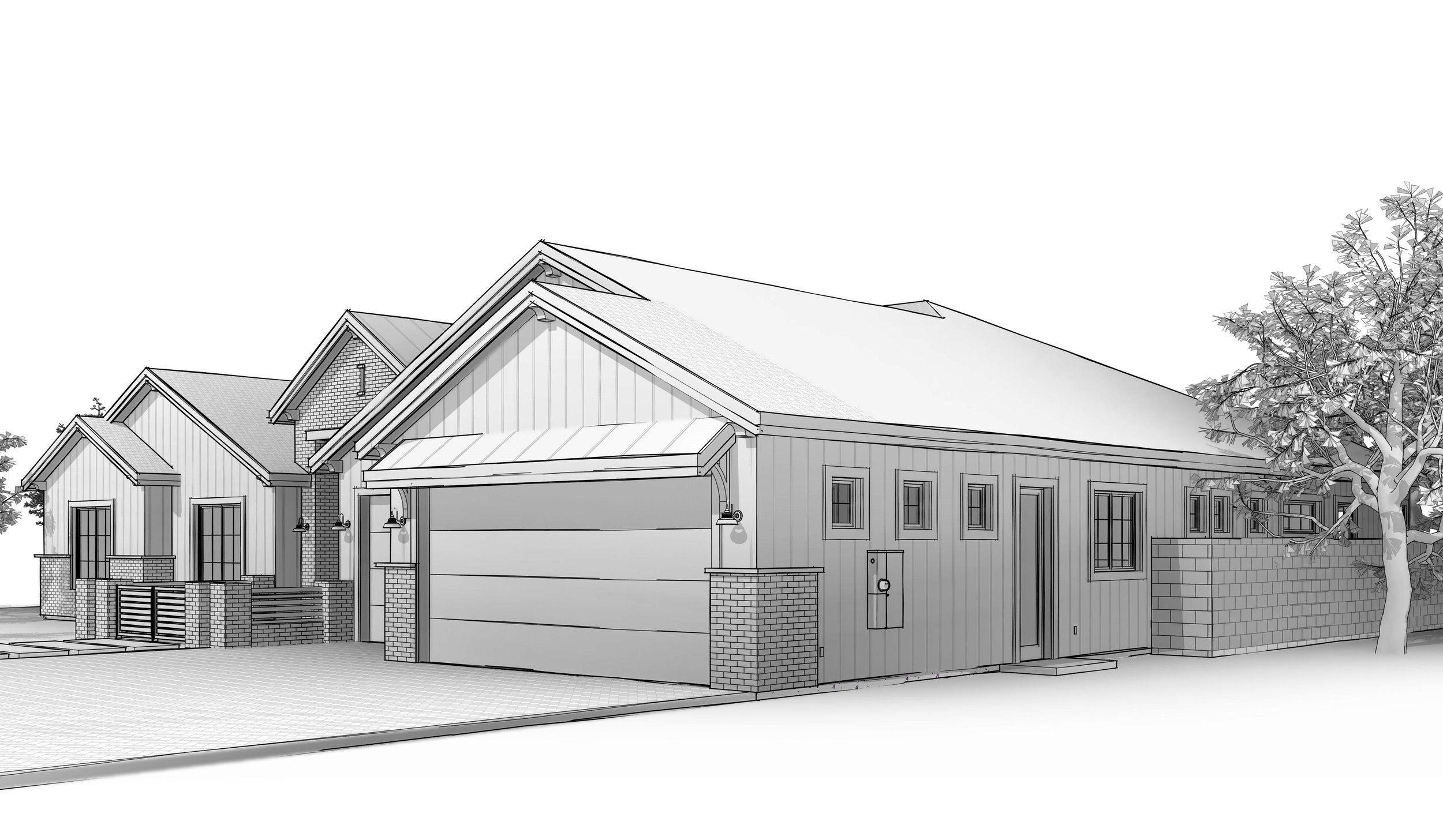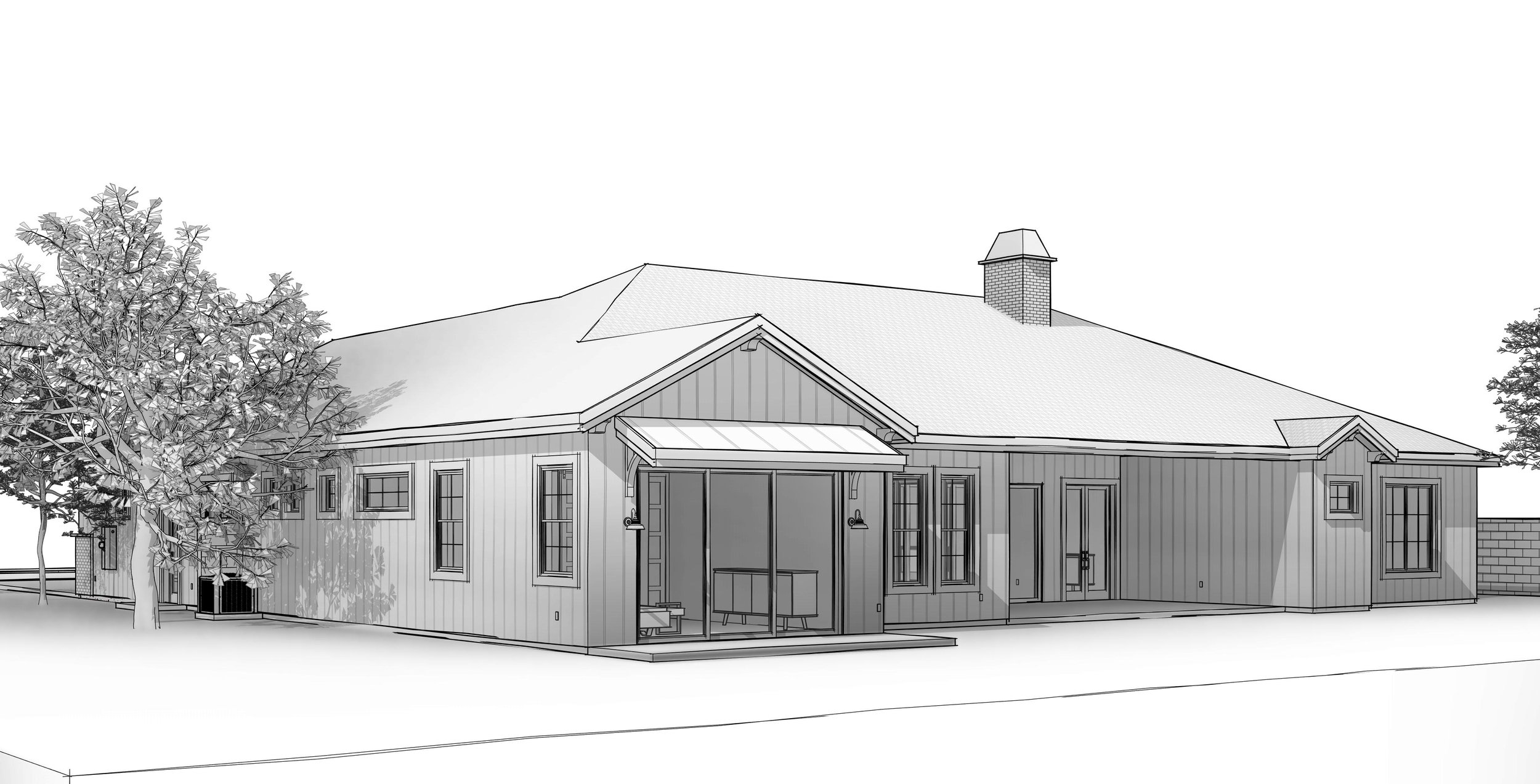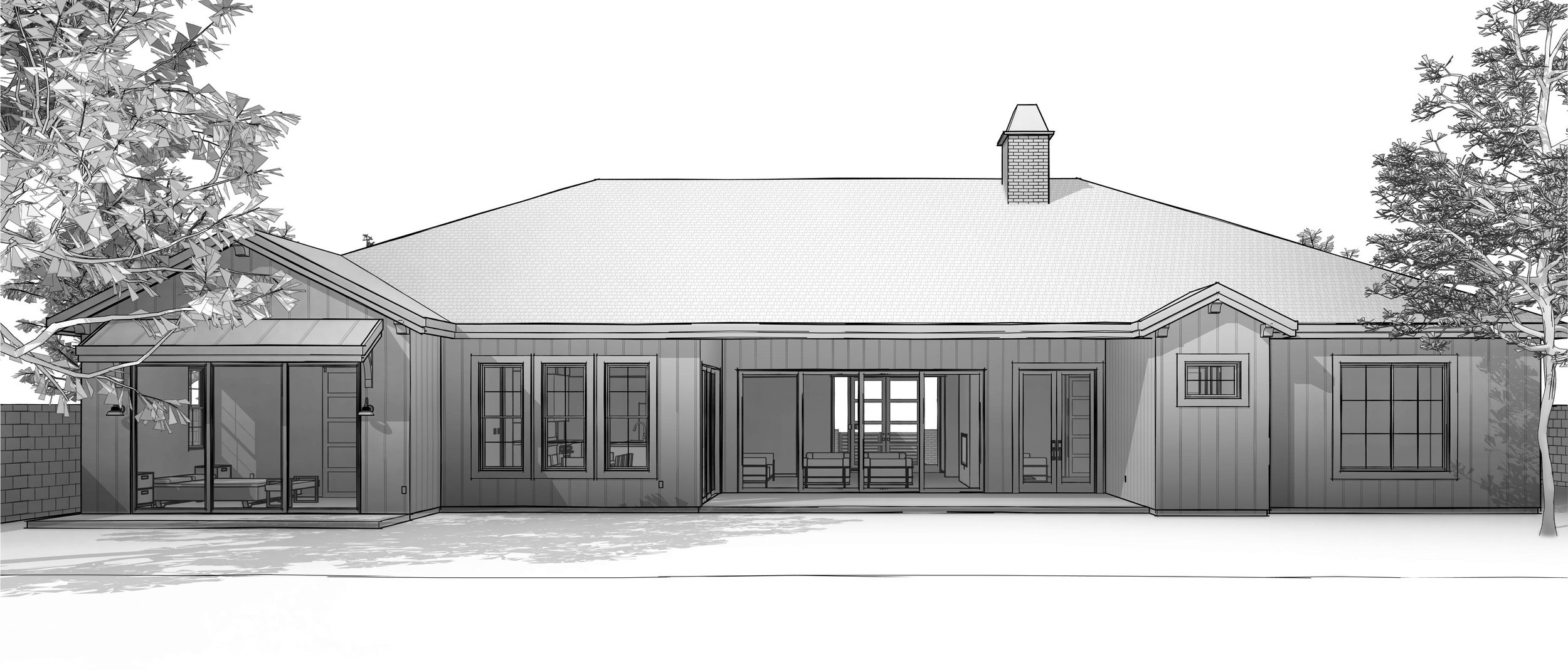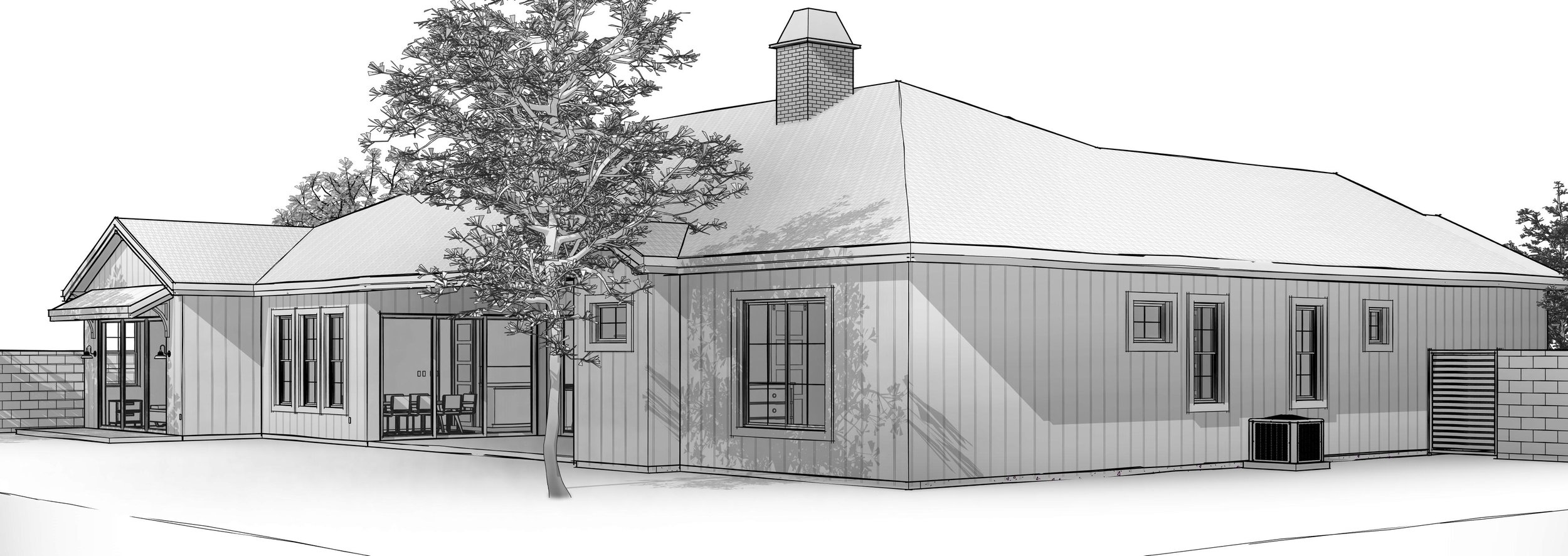N 1ST ST.
This modern farmhouse-inspired residence features 4 bedrooms, each with an ensuite bath, plus a powder room, game room, and a spacious 3-car garage. The layout includes a functional dirty kitchen for added convenience. With a bold yet balanced combination of board-and-batten siding, natural stone, and warm wood accents, the exterior delivers both charm and sophistication. Thoughtful detailing and expansive windows invite natural light, making this home ideal for stylish family living in the Phoenix desert.
Location: Phoenix, Arizona
Livable SF: 3,397 SF
Involvement: Architectural Design / Renderings
Program: 4 bed, 4.5 bath, dirty kitchen, 3 car garage, and game room.



